Pictures
Here's the view as you walk in the front door:
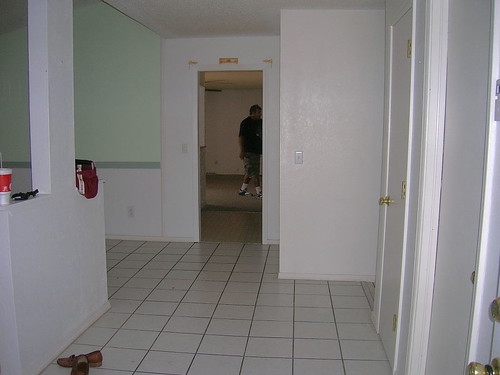
To the left you see the front living area:
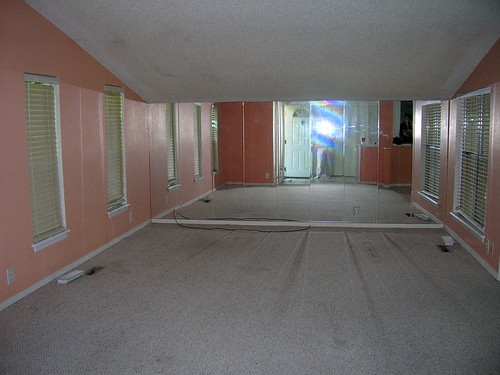
The rest of the front living area looks like this:
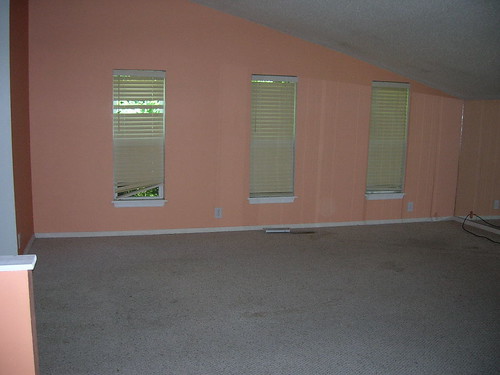
From there you see the dining area:
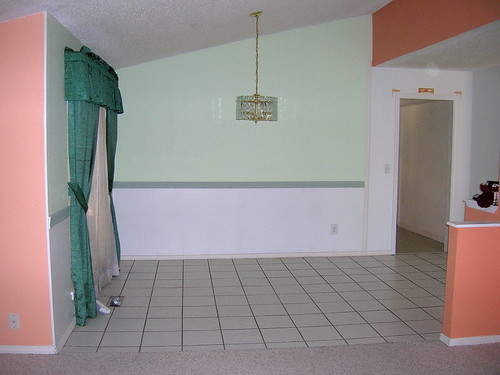
And the window:
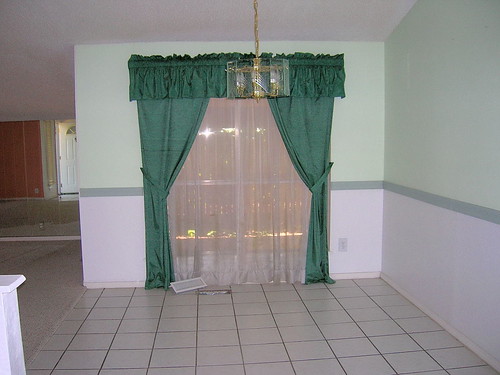
View from the kitchen door to the front door:
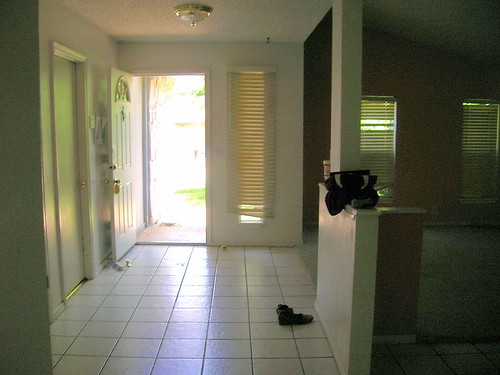
The kitchen:

The living room:
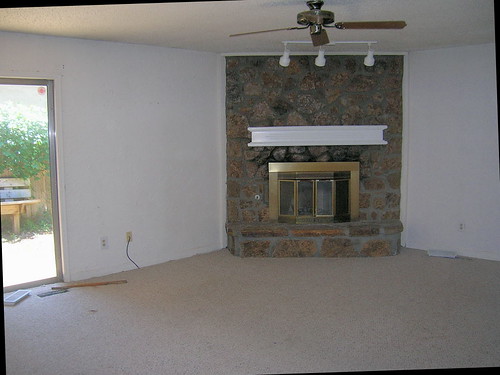
The only natural light in the living room:
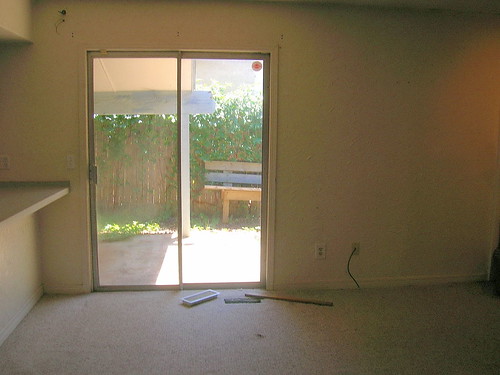
The front door and kitchen from the living room:

And finally, the master bedroom:
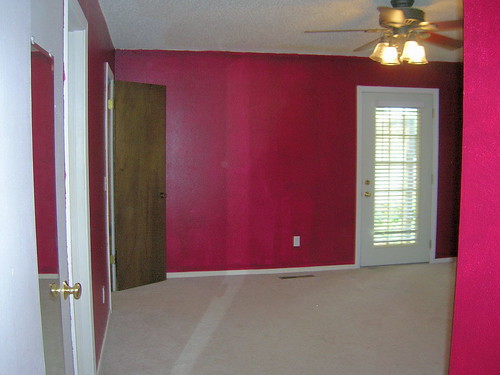
That bedroom's really red, isn't it? I didn't bother to take pictures of the other 2 bedrooms or the bathrooms. Actually, I tried to take pictures of the baths, but I couldn't get a good angle and gave up. We're replacing the carpet in the front living area and in all three of the bedrooms. We're going to put laminate wood floor in the main living area. Eventually we'll replace the vinyl flooring in the kitchen with (probably) ceramic tile. We're going to keep all of the ceramic tile that's already throughout the house. One day we'll probably do something with that kitchen, but it works for now.
And what's up with the tile in the pictures? I promise, it's all straight and even in real life.
I'll post after pictures once there is an after.
EDITED: I just noticed that I was supposed to use a different code so that these pictures linked back to Flickr. I'm not going to redo this one (I promise I'll use the correct code next time Flickr), but am going to put a link to Flickr here. And also, I heart Flickr and plan on using them for a long, long time. Hope that's an acceptable compromise for this one post.
Labels: new house




1 Comments:
I definitely see a few buckets of paint in your future. What does the outside of the house look like?
Post a Comment
<< Home